It’s been quite the journey. Laying concrete, getting drunk, building stud walls, getting drunk, putting on a roof, getting drunk. So finally it came to the time to stop drinking [ it helped that Charlie stopped coming around since he now lives in Manchester ] and finish the job.
So I enlisted the services of mini me and did a bit of slave labouring
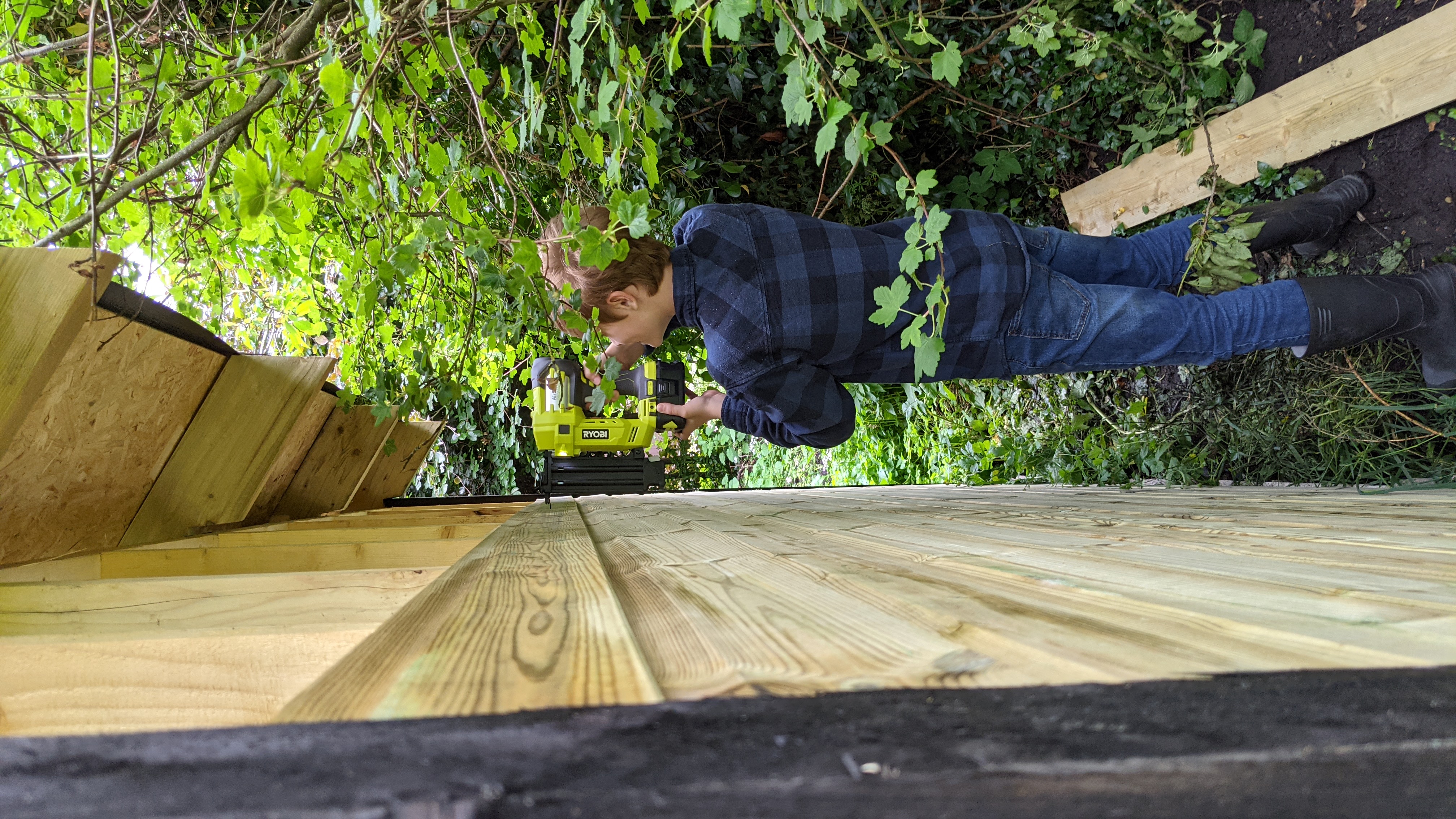
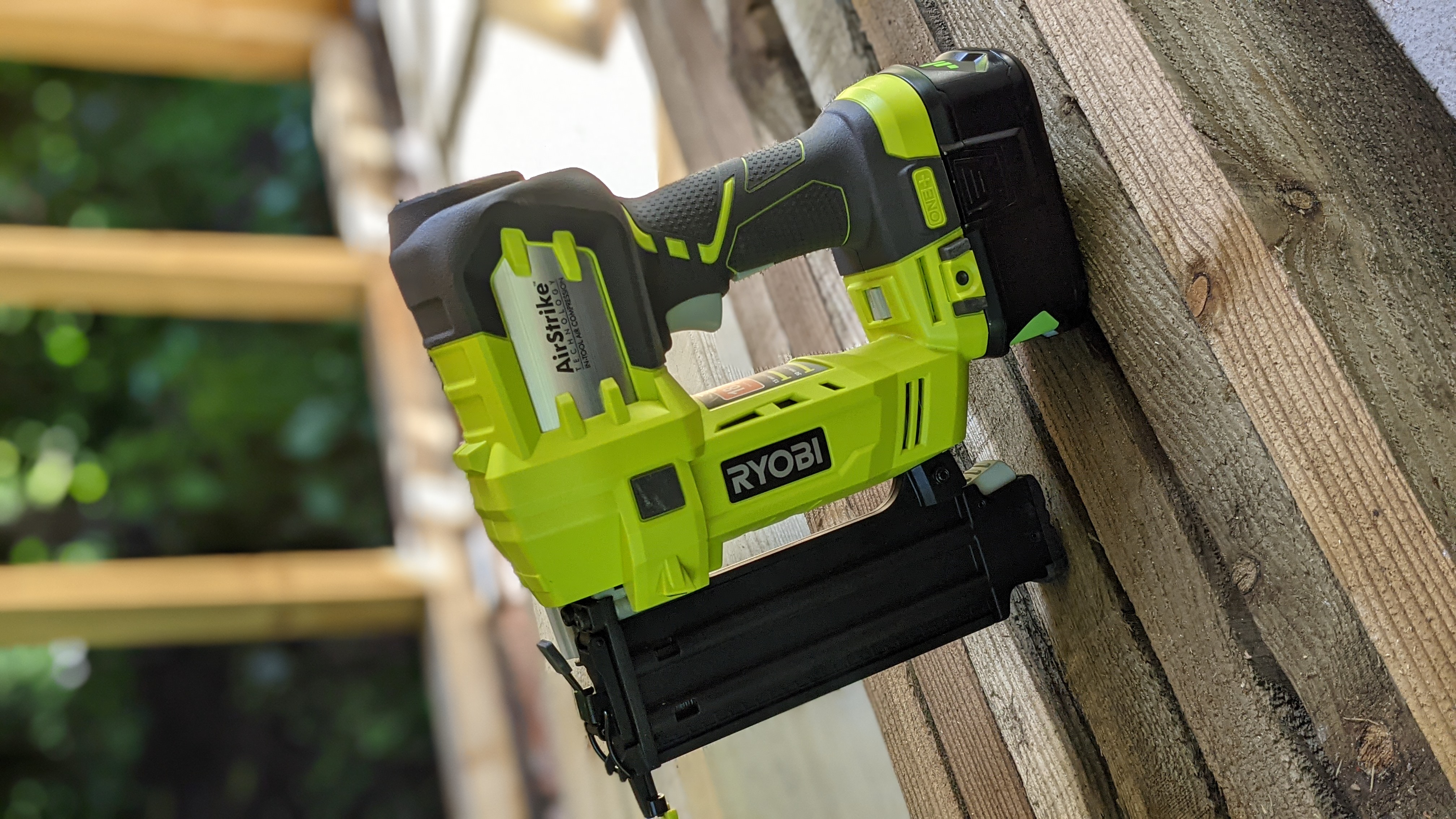
Some people, cough Dan cough, mock me for my Ryobi tools fetish. But if they’re good enough for the god that is Colin Furze then they’re good enough for me…and apparently Oli.
We made a bit of a shoddy job in places [ this is rather a recurring theme right ] when putting the tongue and groove cladding on. You can see this in the back wall where there is light coming through the planks – you shouldn’t really have light coming through the planks but hey ho – it’s only a shed.
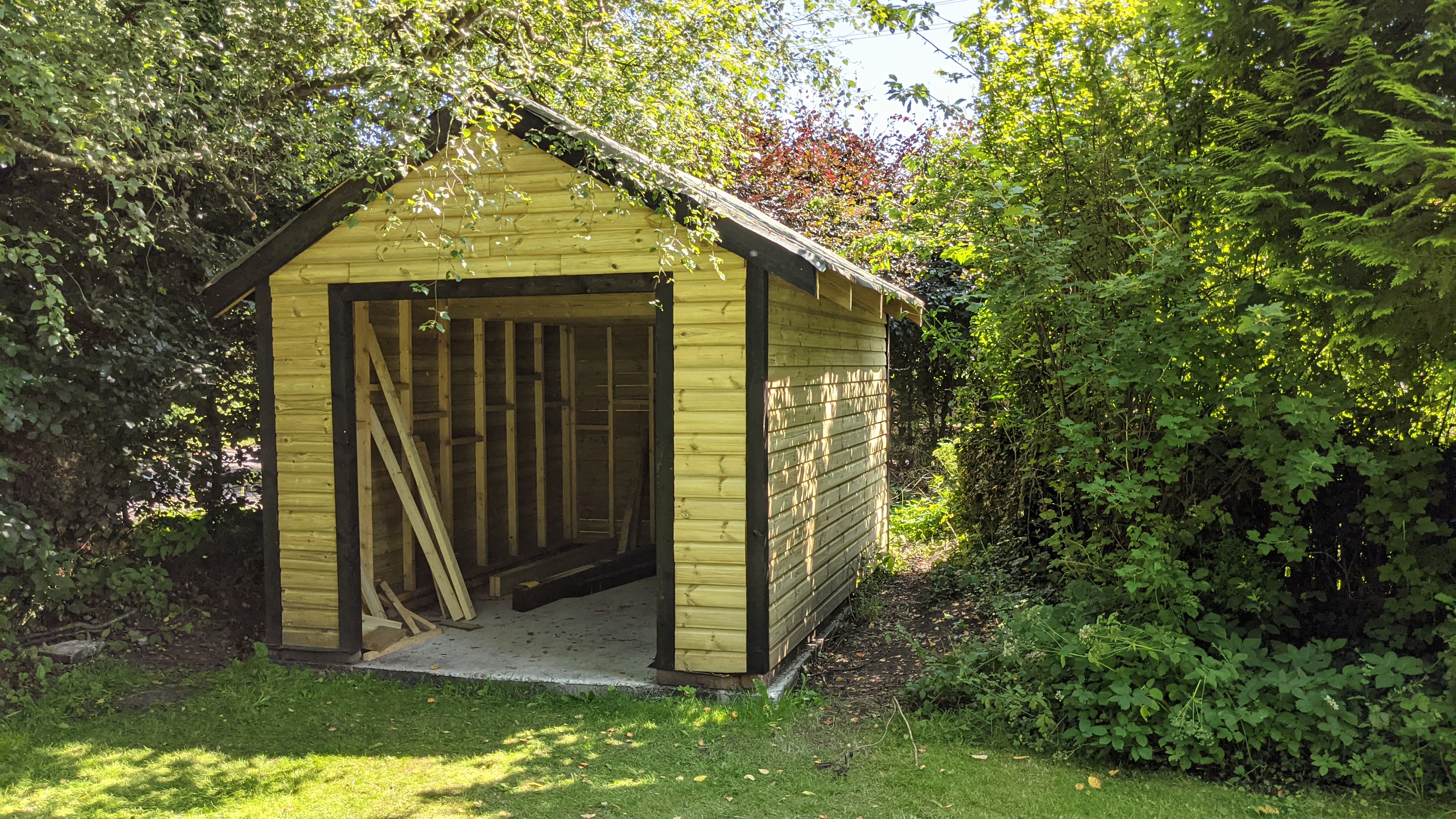
Added a bit of guttering…
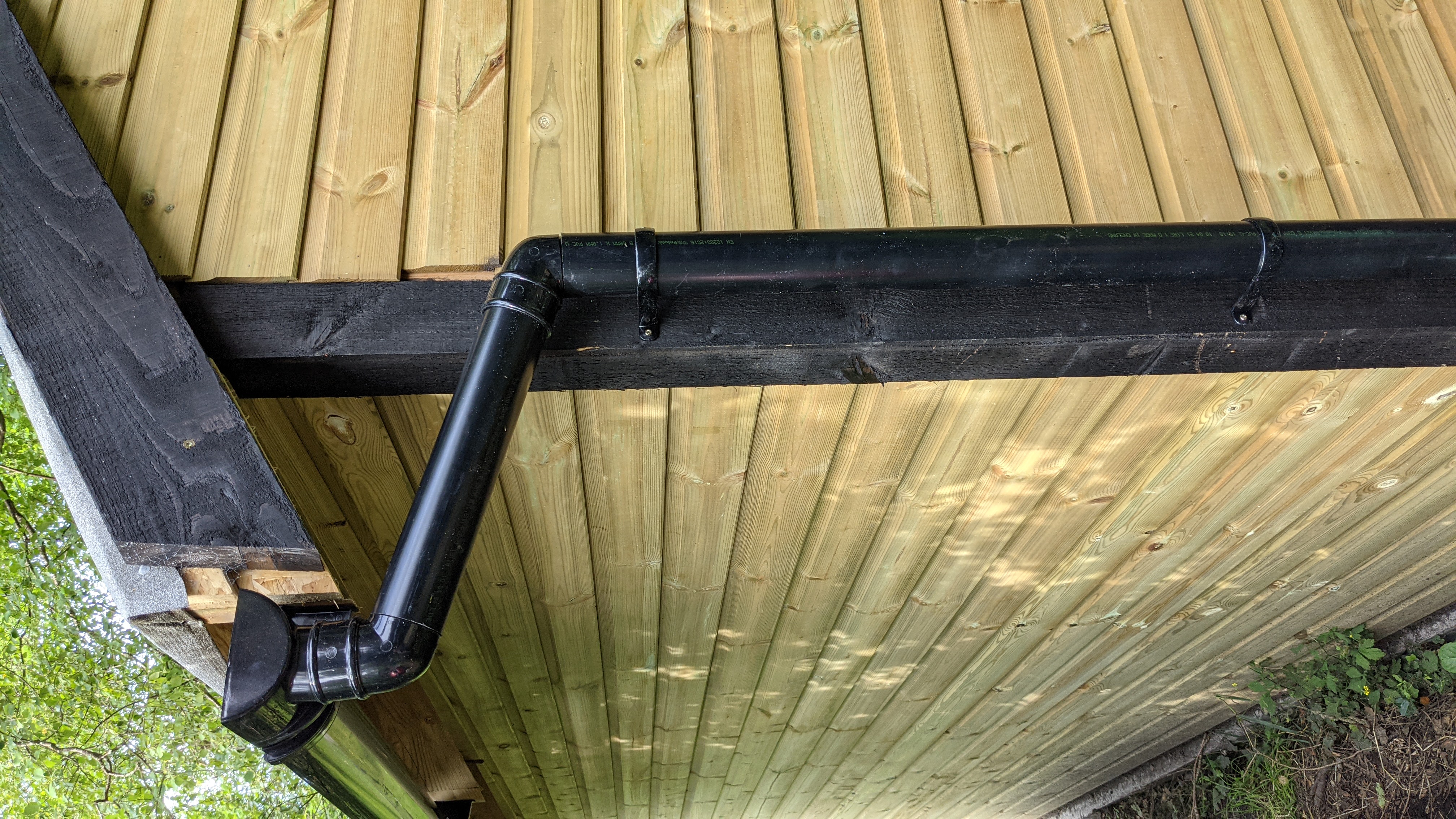
Then came the time to make and mount some doors. I went through a few versions of doors and this bit could be a blog post all of its own, but I’m getting a bit bored of blogging about my shed so I’m going to skip over it. I had some 16mm or 18mm [ can’t remember which ] ply laying around so I made use of it. I really should have used something much less thick as these doors weigh a tonne! Especially after putting on my fancy shmancy outsidey bits
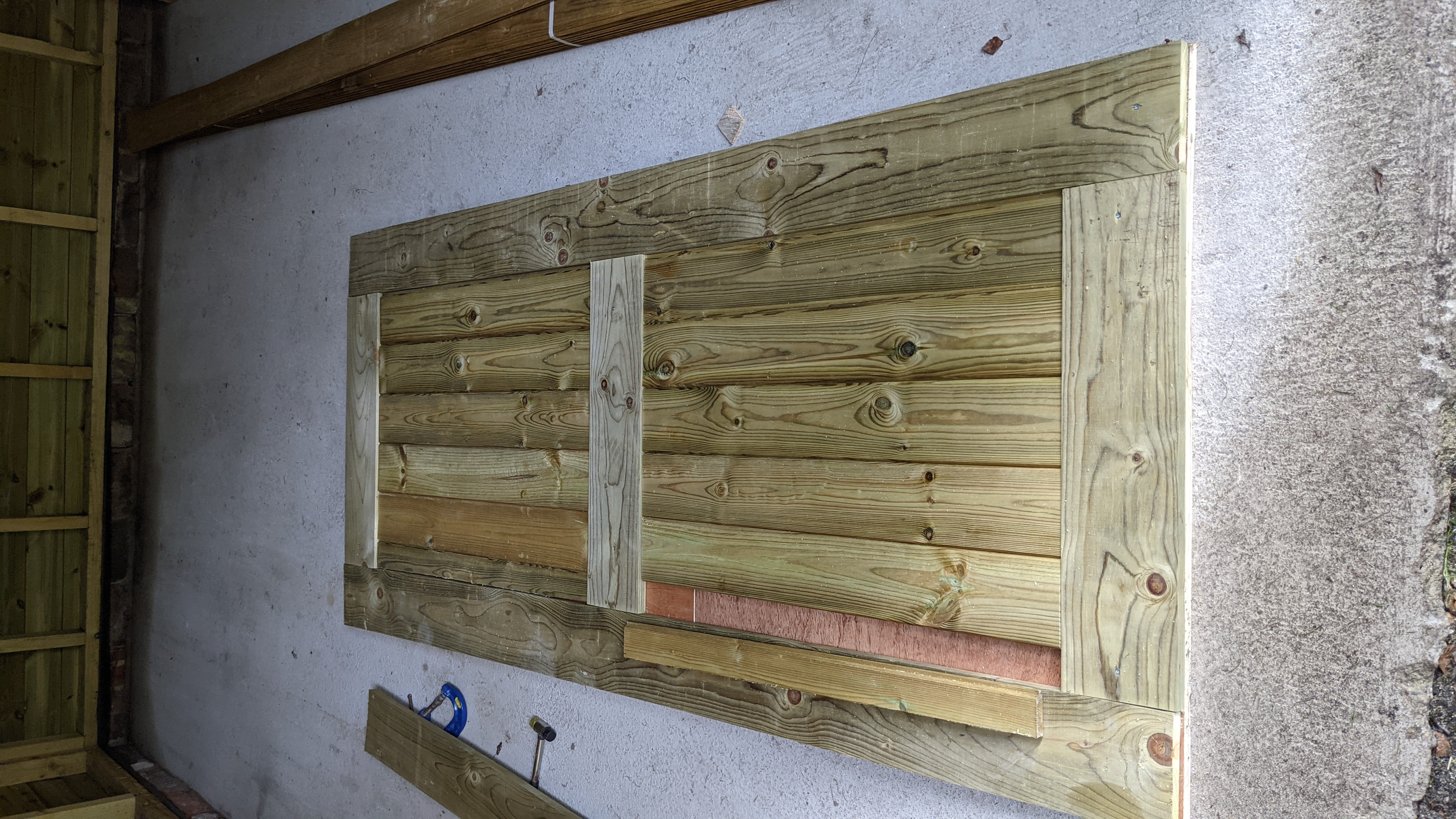
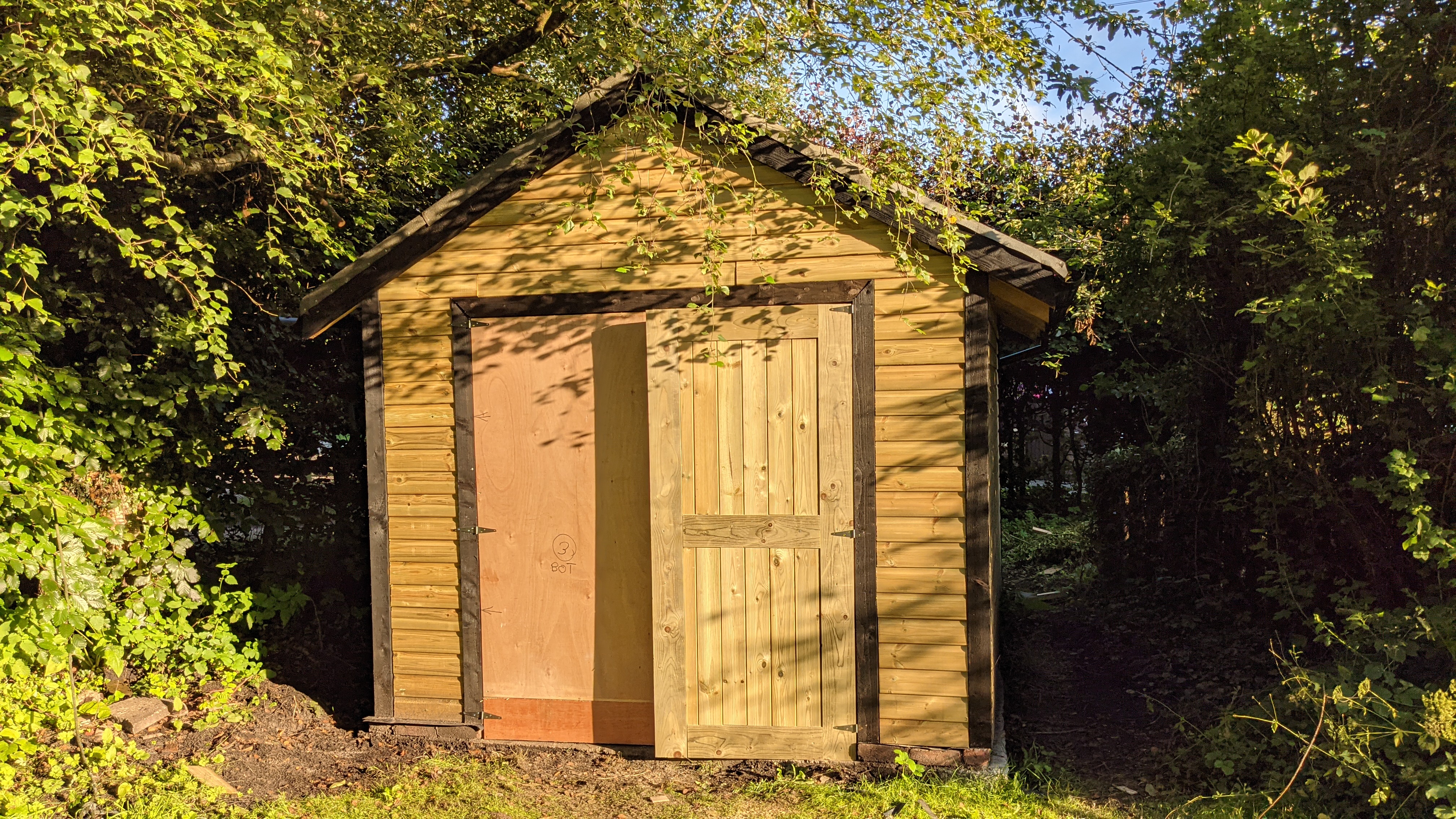
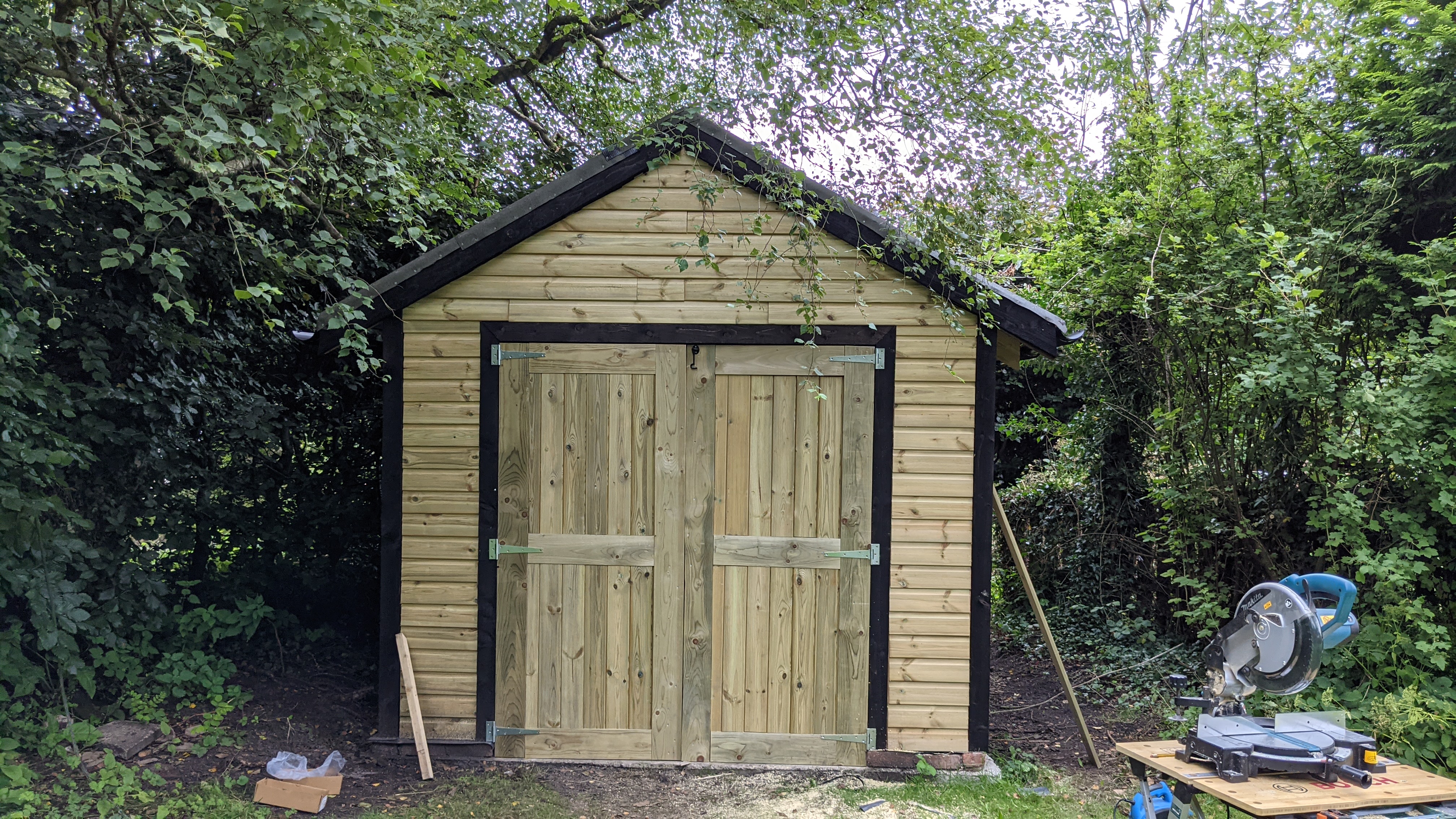
If any burglars are considering coming nicking my paint cans and hammock then please don’t smash through my walls / crowbar my doors – you can just unscrew the hinges and you’re in!
Aaron came and hooked me up with electricity for lights and plug sockets and stuff.
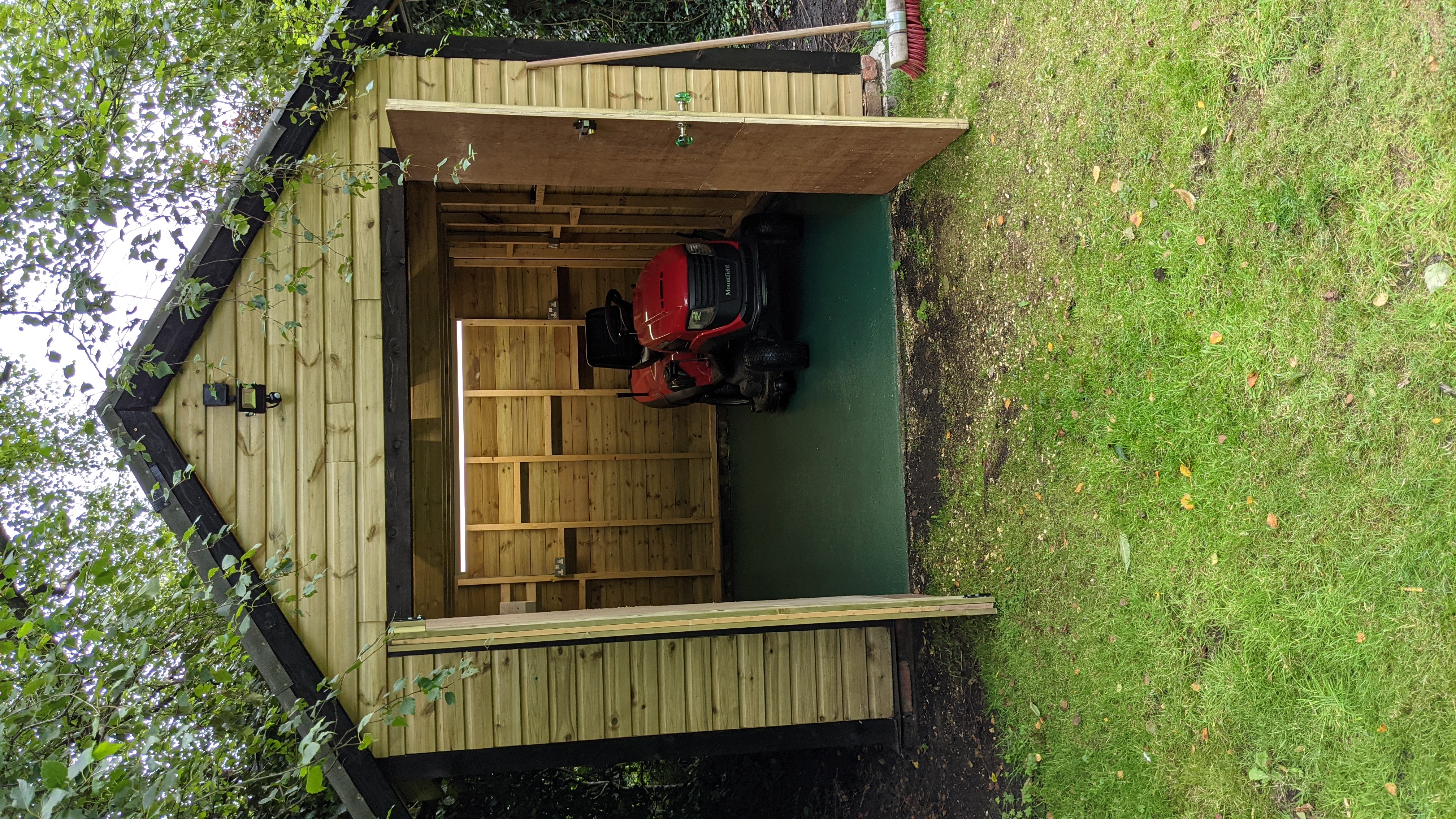
And finally we come to the end of the odyssey that has been the shed building mission. I’ve got stuff in there, I’ve added the fascia boards to the front to make it all pretty and I even sealed the end caps onto the guttering, although you can’t see that in this photo.
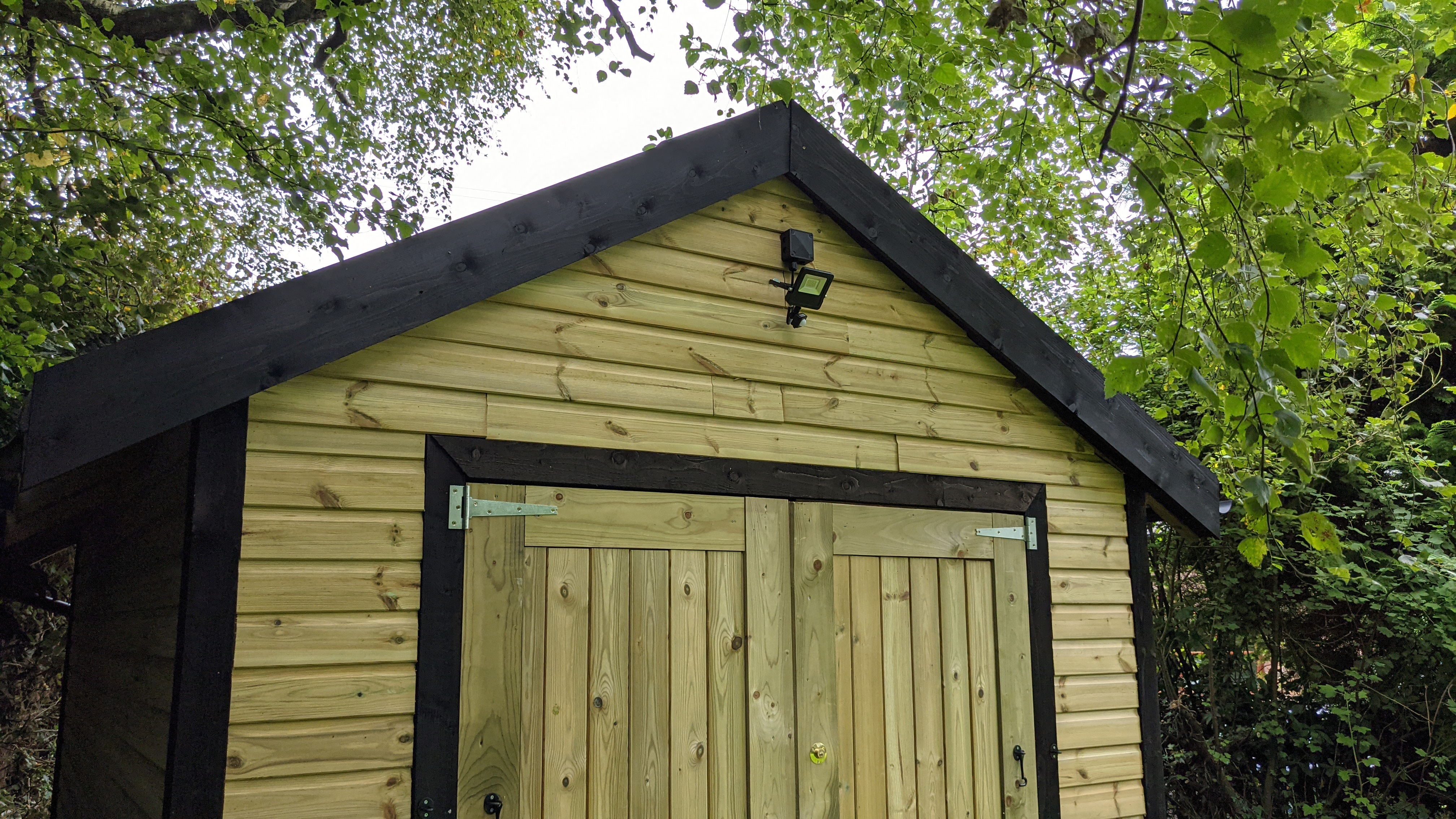
There’ll be one more blog post on this matter and it will be the costs. Really quite nervous about adding up how much the concrete/timber/electrics have cost in total – especially given that timber shortages have pushed up the prices of everything and I used far too much wood for the job – but we’ll see! It’s still probably cheaper than buying one off the shelf which wouldn’t be anywhere near as sturdy.
My final note….right angles….RIGHT ANGLES!!!
